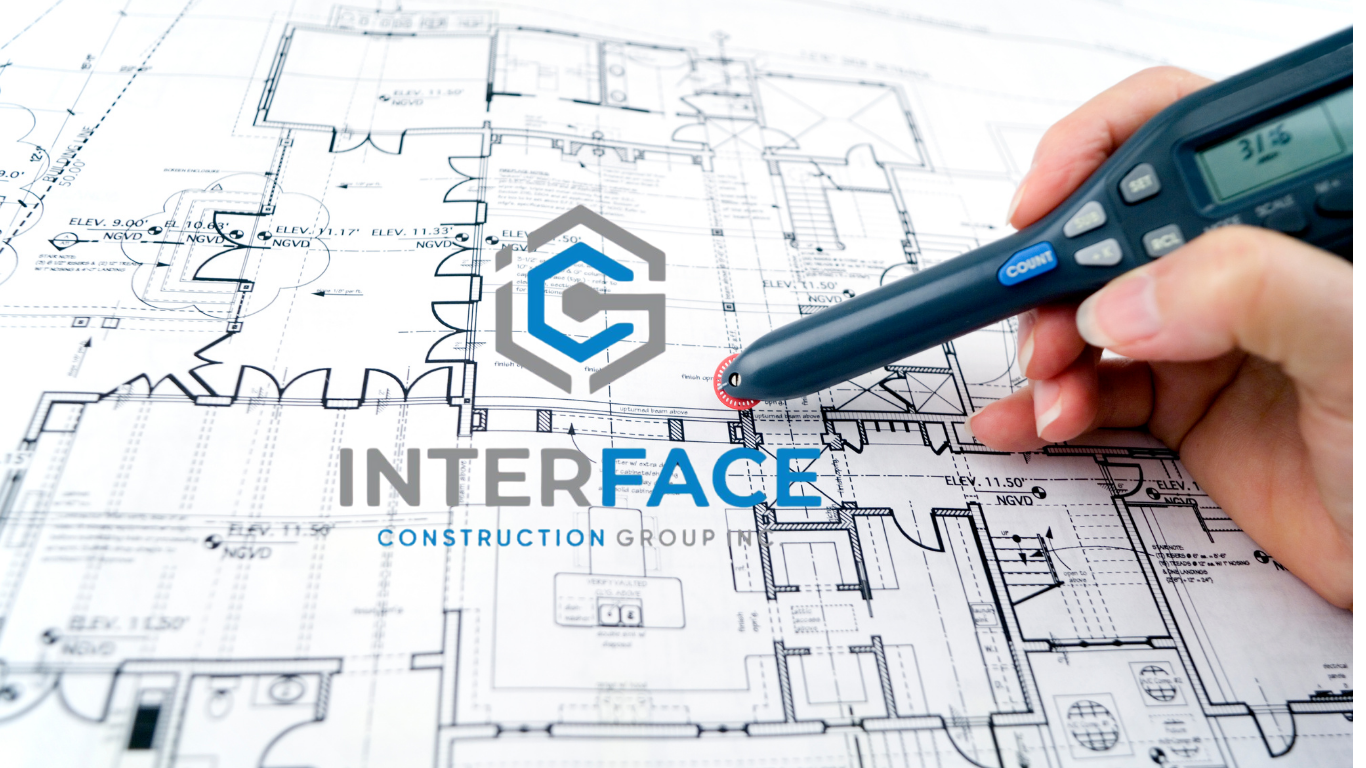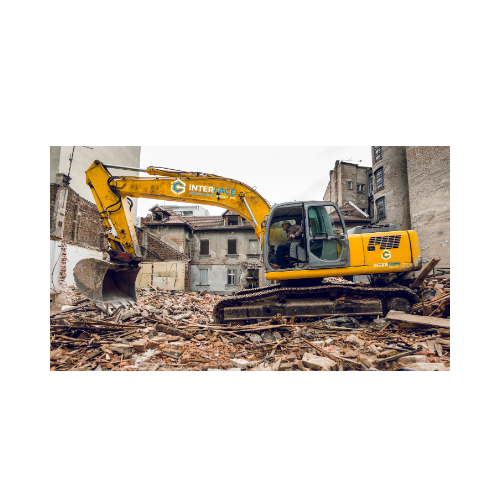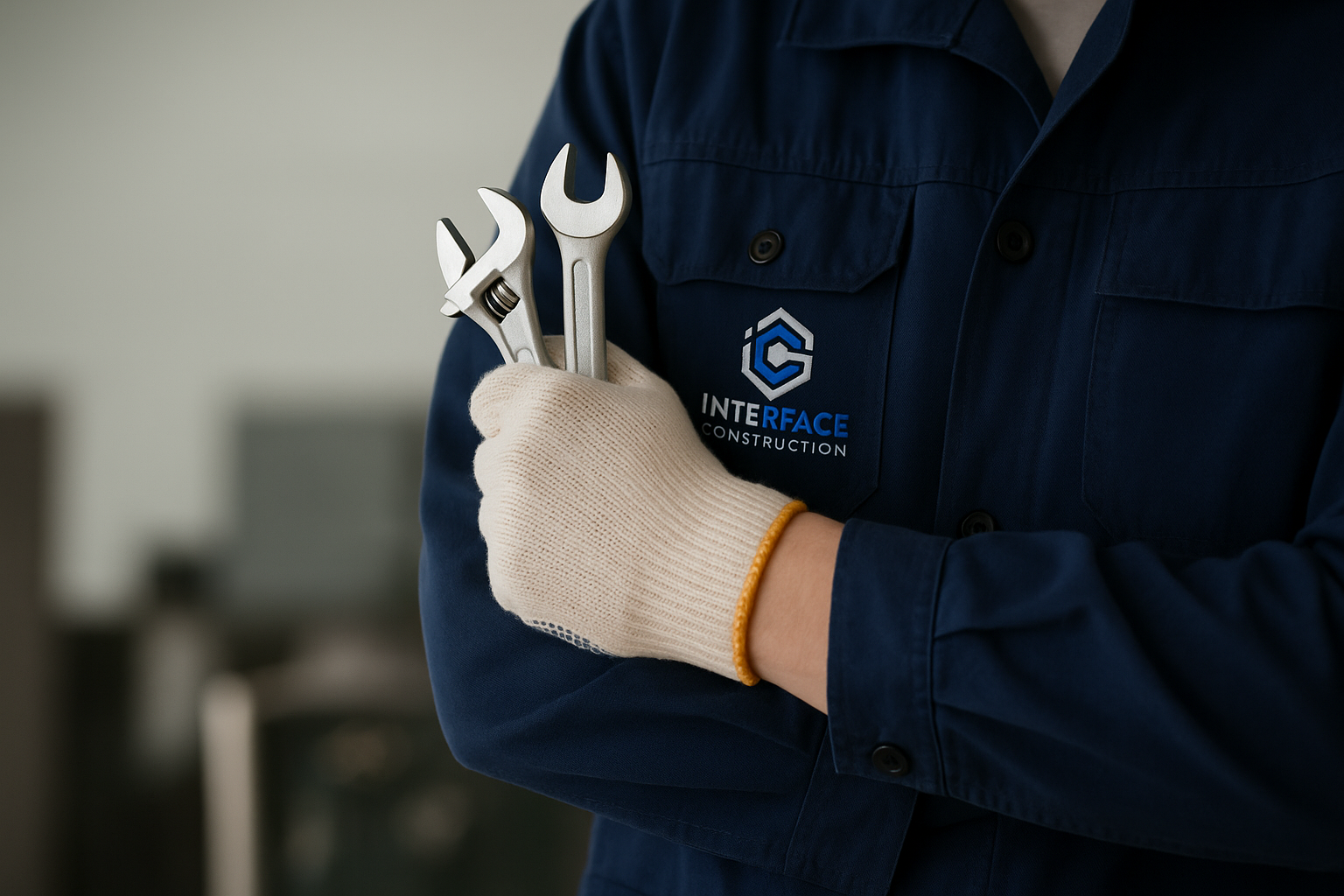BUILT ON DETAILS
Where craftsmanship meets precision.
From concept to completion, we focus on the fine points that make the biggest impact — delivering quality you can see and trust.
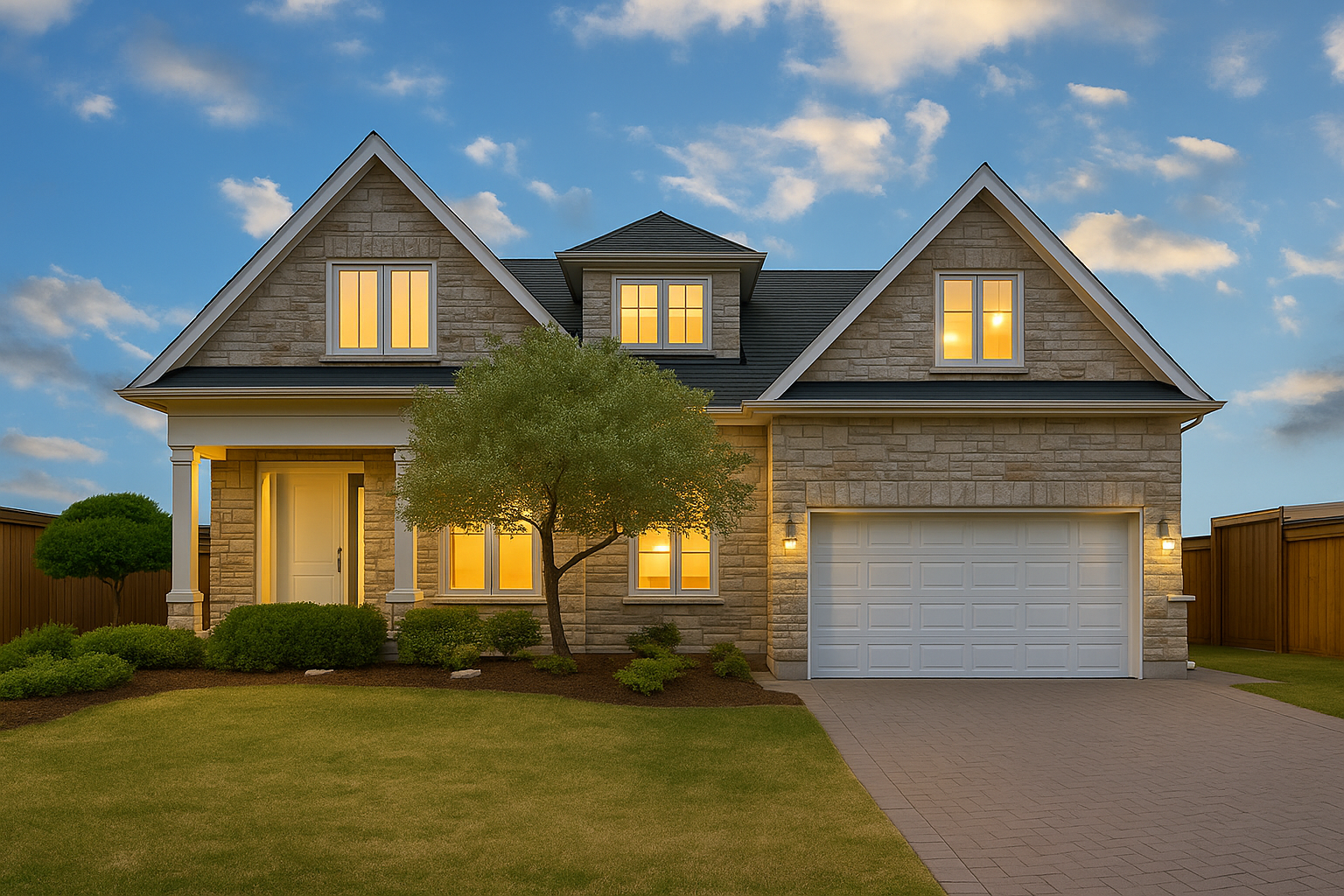
Where craftsmanship meets precision.
From concept to completion, we focus on the fine points that make the biggest impact — delivering quality you can see and trust.
BUILT ON DETAILS
INTERFACE CONSTRUCTION
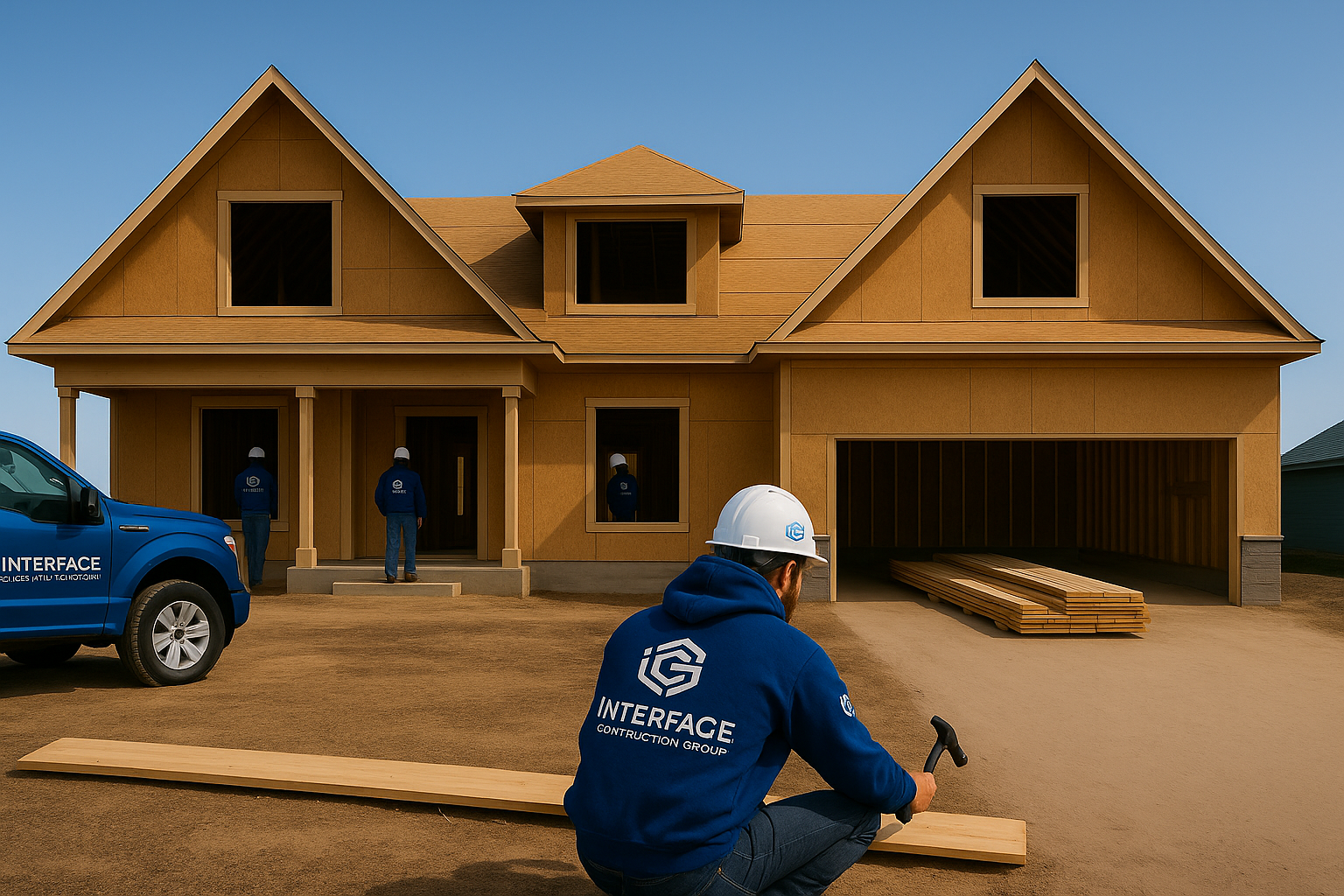
About Us
Raising the Standard in Construction
At Interface Construction Group, we’re committed to setting a new benchmark in the construction industry. Whether it’s commercial projects, residential developments, or interior spaces—like dental clinics and retail units, our mission is to deliver with precision to Details.
Built on Strong Relationships
We believe the foundation of every successful project lies in collaboration. That’s why we prioritize strong, long-term partnerships with clients, design firms, and trade professionals. Open communication and trust are the cornerstones of how we work.
Driven by Values
Honesty Transparency Hardwork Customer focus
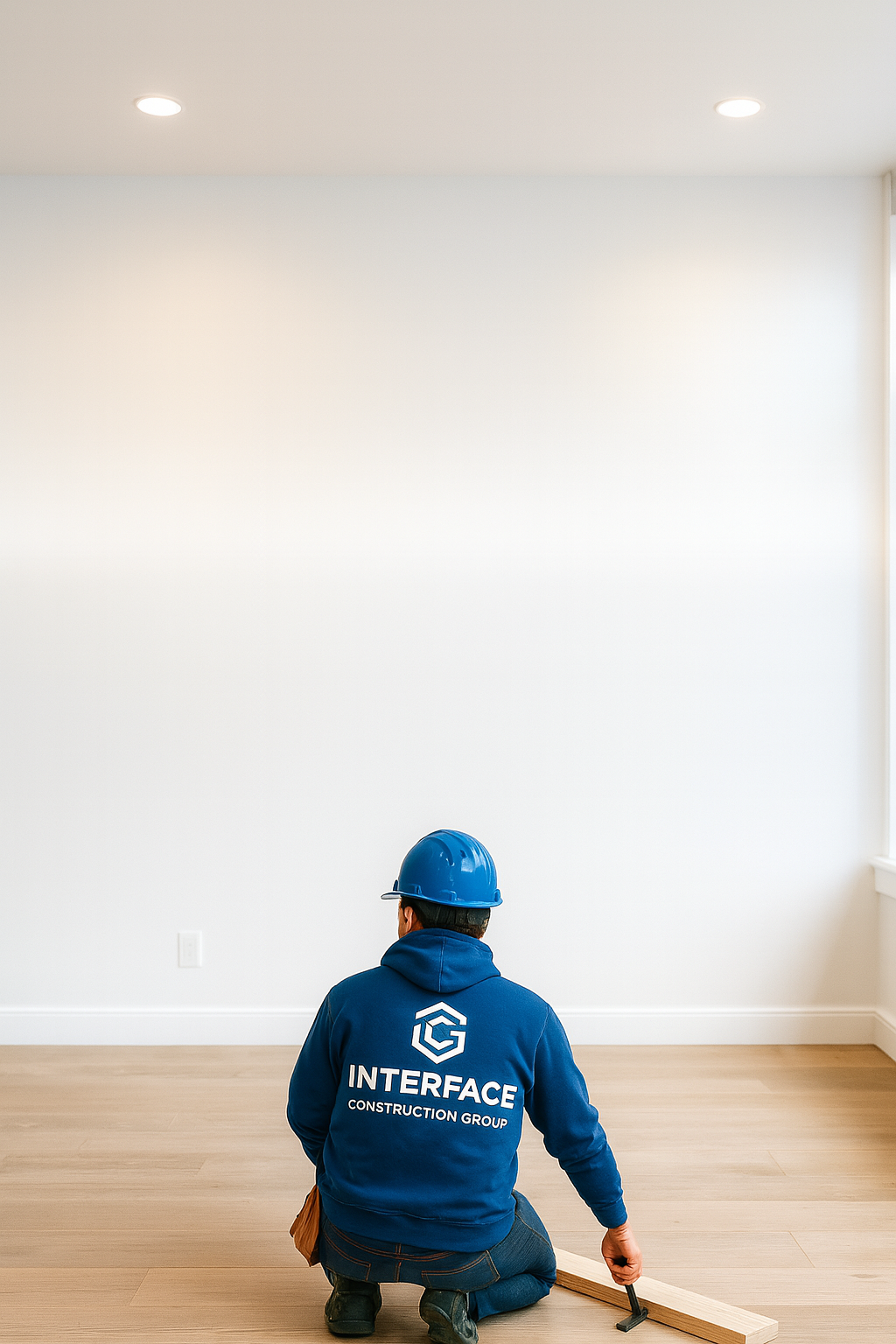
Raising the Standard in Construction
About us
.At Interface Construction Group, we set a higher benchmark in the industry. From commercial builds to residential projects and interior spaces, we deliver with precision and attention to Details
Built on Strong Relationships
Collaboration is at our core. We build lasting partnerships with clients, design firms, and trade professionals—founded on trust, transparency, and open communication.
Driven by Values
Honesty Transparency Hardwork Customer Focus
Our Services
-
Commerical
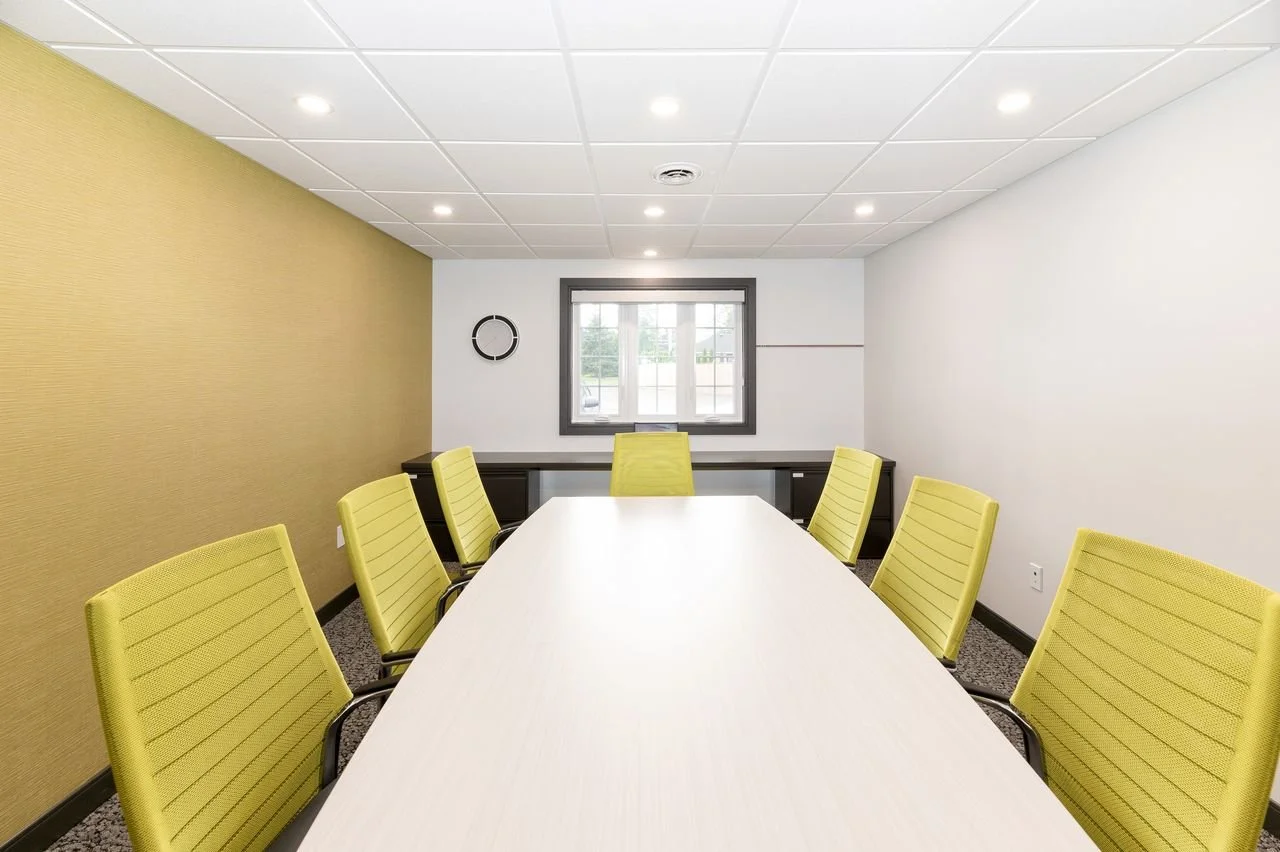
-
Dental & Medical
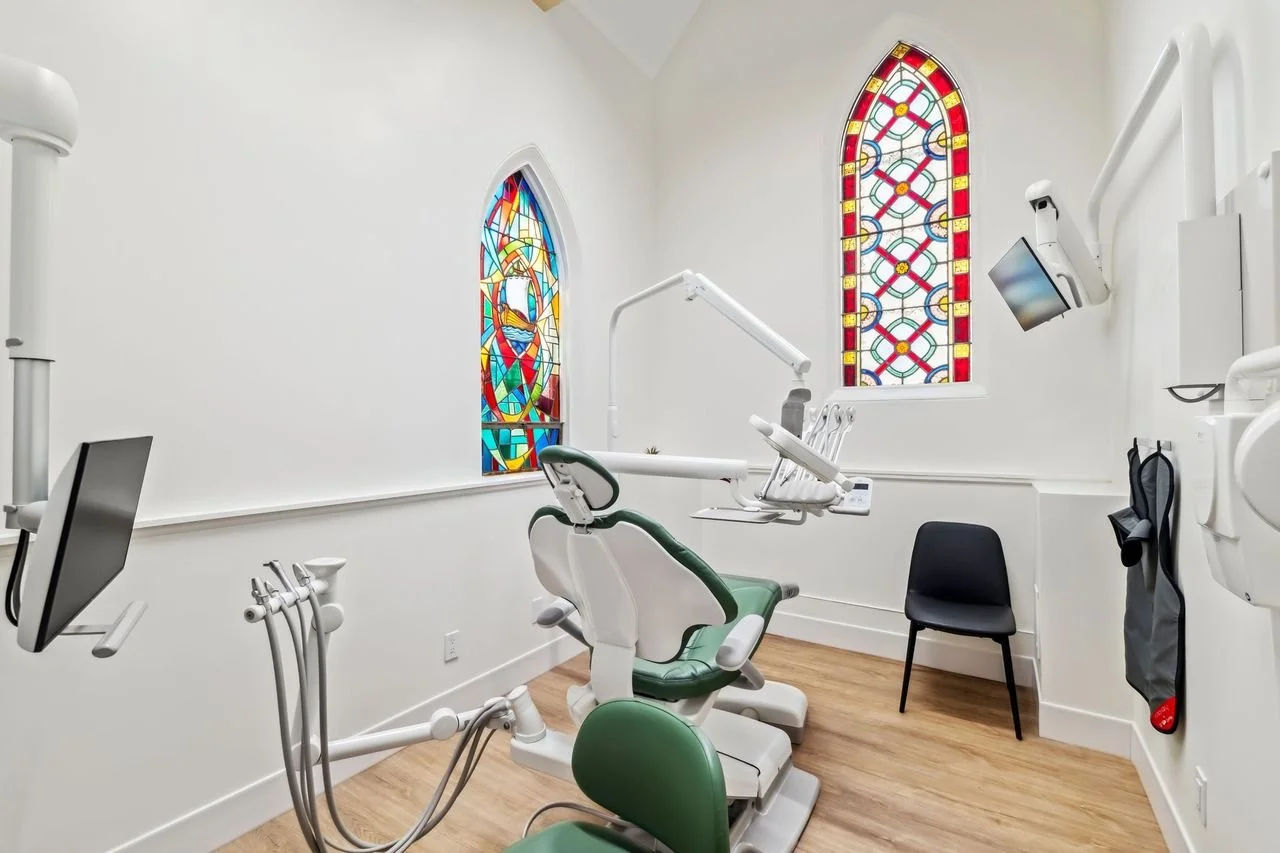
-
Residential
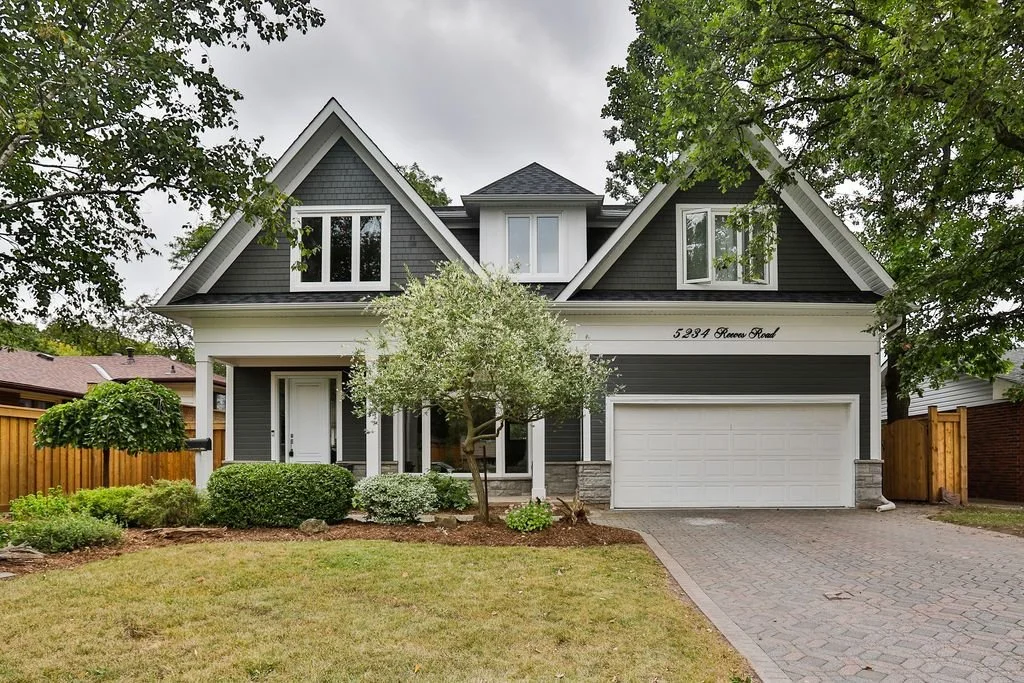
-
Renovations
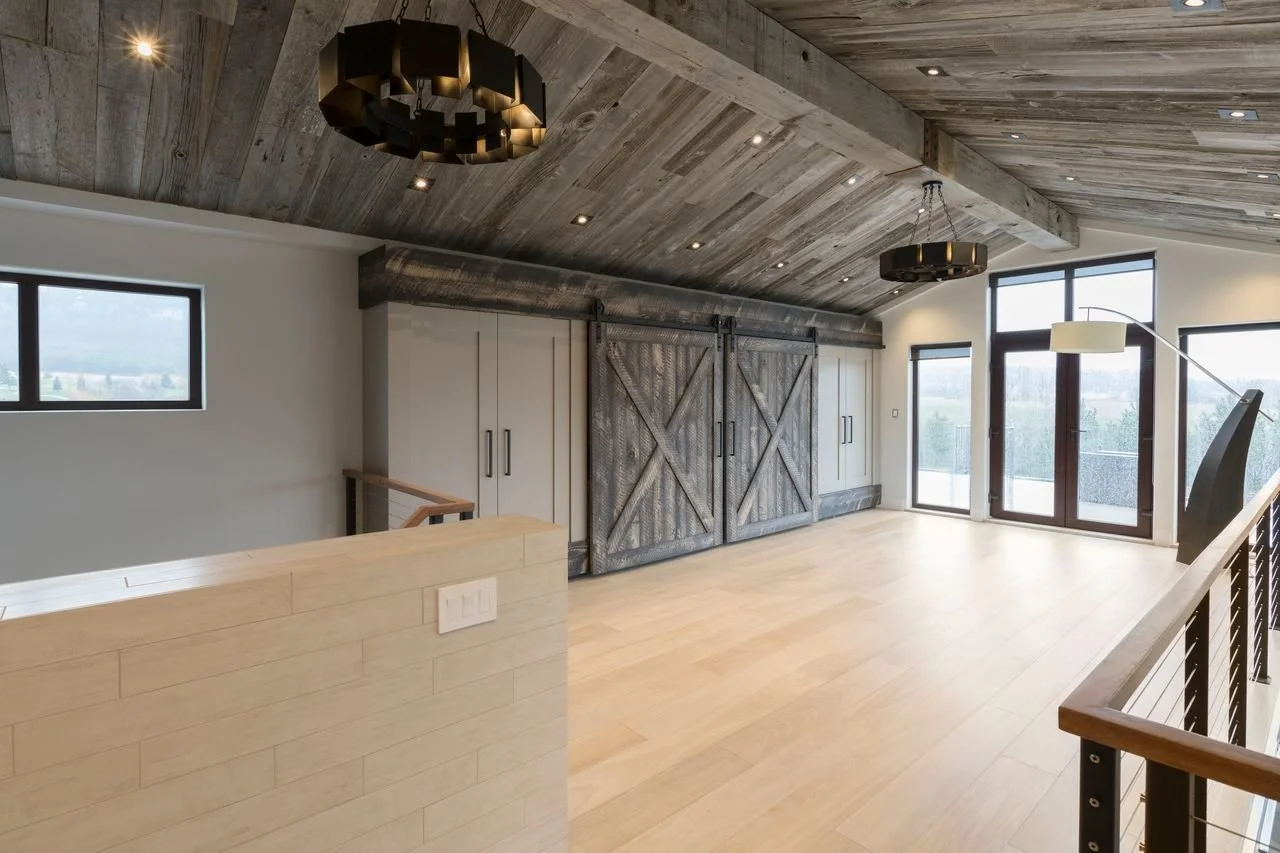
DETAILS IN ACTION
Our Happy Clients
Contact Us
Hours
Monday–Friday
10am–6pm
Location
Burlington, ON
Phone
416-219-1377
Email
Info@Interfacecg.ca
FAQs
General Questions
What services does Interface Construction Group provide?
We are a full-service Ontario construction company specializing in:
Dental and medical clinic construction
Custom residential homes and renovations
Commercial interiors, including office spaces and retail build-outs
Small projects and detailed finishing work
Whether you need a turnkey dental clinic, a luxury custom home, or a complete commercial renovation, we deliver high-quality craftsmanship from concept to completion.
Where does Interface Construction operate?
We proudly serve clients across Ontario, including:
Toronto
Mississauga
Oakville
Milton
Brampton
Hamilton
Guelph
Surrounding areas
If you’re outside these regions, reach out — we often handle projects across Southern Ontario
Do you specialize in dental and medical office construction?
Yes! We are one of Ontario’s leading dental and medical construction specialists.
From design planning to custom cabinetry and plumbing for specialized equipment, we handle every detail to meet healthcare regulations and create spaces optimized for patients and practitioners alike.
Project & Process Questions
How does your construction process work?
Our Built on Details approach ensures every step is transparent and efficient:
Consultation & Planning — We discuss your vision, needs, and budget.
Design & Permits — Collaborating with architects and engineers, we handle drawings and city approvals.
Construction & Management — Our expert team oversees every trade and ensures timelines are met.
Finishing & Handover — Final inspections, custom finishes, and a smooth project delivery.
We keep you informed every step of the way
How long does a typical project take?
Timelines vary depending on the project size:
Dental & medical clinics → typically 8–16 weeks
Custom homes → usually 6–12 months
Commercial renovations → 4–10 weeks
We’ll provide a detailed schedule during the planning phase so there are no surprises.
Do you handle permits and approvals?
Absolutely. We manage all building permits, zoning checks, and city approvals on your behalf. Our experience with Ontario’s regulations ensures a smooth approval process.
Do you install specialized dental equipment?
Absolutely. We coordinate directly with your dental equipment suppliers to handle installation, wiring, and positioning — ensuring everything is set up safely, efficiently, and ready to use on day one.
Cost & Budget Questions
How much does a dental clinic build-out cost??
While costs vary based on size, finishes, and equipment, most dental clinics we build range from $150 to $300 per square foot.
We provide a detailed cost estimate upfront and help optimize your budget without compromising quality.
Can Interface Construction work with my budget?
Yes! We’ll customize solutions to fit your financial plan — from material selections to project phasing — without sacrificing the quality and details we’re known for.
What makes Interface Construction different?
Over a decade of experience (est. 2011)
Specialized expertise in dental, residential, and commercial projects
High-quality craftsmanship with a “Built on Details” mindset
Full-service approach — from permits to finishes
Strong client relationships with repeat and referral-based business
Do you offer warranties on your work?Yes. All our projects come with a comprehensive workmanship warranty, and we use materials backed by manufacturer guarantees. Your investment is always protected.



